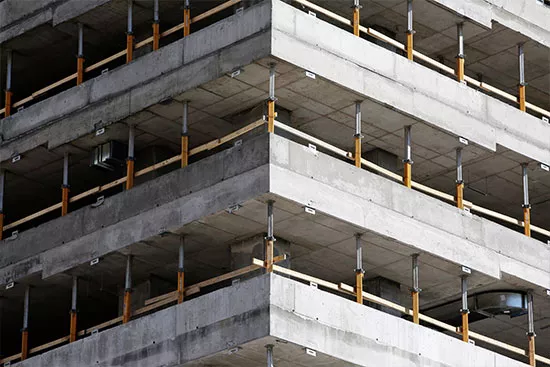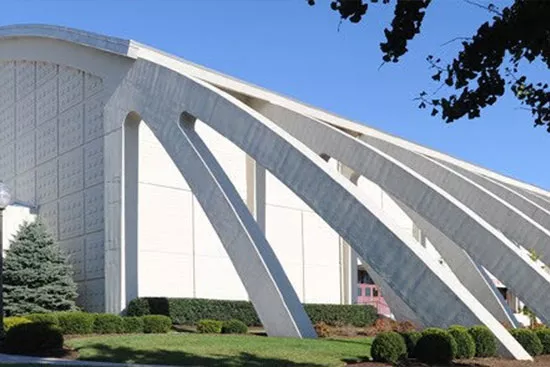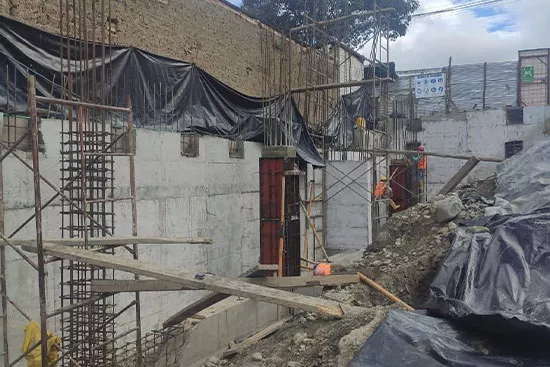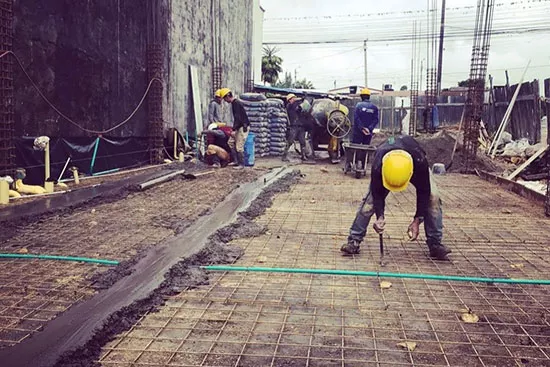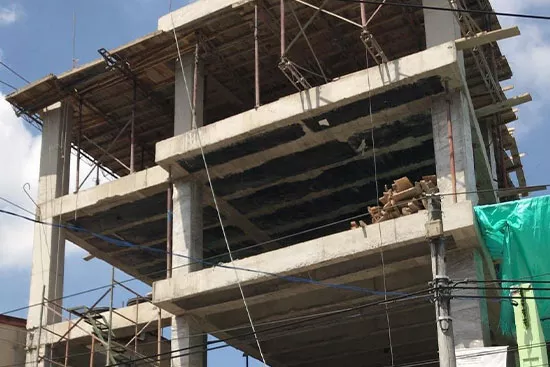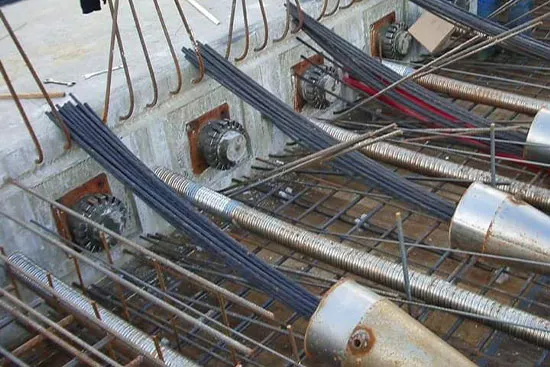Concrete structures calculation
Need a concrete structure calculation?
The calculation of concrete structures is a fundamental discipline in the field of civil engineering and construction.It is defined as the process by which the necessary dimensions, sections, and reinforcements are determined for a concrete structure, whether it be a building, bridge, or any other work, to safely withstand the loads and forces acting upon it. This calculation is performed through mathematical methods and engineering considerations, ensuring that the construction complies with the safety and functionality standards established by current regulations.Concrete structures we calculate
Process of calculating concrete structures
Load analysis
Structural design
The distribution of concrete and steel materials, as well as the optimal sections and dimensions for each component, are determined.
Mathematical calculations
Principles of material strength and advanced mathematical methods are applied to obtain the expected forces and deformations in the structure.
Verification and approval
Engineers ensure accuracy and compliance with current standards. If necessary, the quantity and arrangement of reinforcements are established to enhance the load-bearing capacity and ductility of the concrete.
Importance of calculating concrete structures
- Safety and Stability: Proper calculation ensures that the concrete structure can support its own weight and external loads, protecting people’s lives and safeguarding the construction in the event of seismic or weather-related events.
- Resource Optimization: By calculating precise dimensions and reinforcements, excessive use of materials is avoided, contributing to a more sustainable and cost-effective construction.
- Regulatory Compliance: Calculations for concrete structures must comply with codes and regulations set by local authorities, ensuring the legality and quality of the project.
- Durability and Service Life: Careful and precise calculation ensures that the structure is designed to withstand the test of time and minimize the risk of premature deterioration.
- Innovation and Development: Structural calculation promotes research and development of new techniques and materials, pushing innovation in the construction industry.
Contact us
Basic information on data protection
Responsible: Cero Metros Cuadrados, S.L.
Purposes: Manage the sending of information that you request. Sending commercial communications.
Legitimation: Consent. You can withdraw consent at any time.
Recipients: Your data will not be transferred to third parties except in case of legal obligation.
Data subject's rights: To access, oppose, rectify and have their data deleted, as well as other rights as explained in the additional information.
You can access additional and extended information at this link.
FAQ
What loads should be considered in the concrete structures calculation?
When calculating a concrete structure, various loads must be taken into account, such as dead loads (the weight of the structure itself), live loads (temporary loads like traffic), wind loads, seismic loads, and other specific loads depending on the use and location of the structure.

