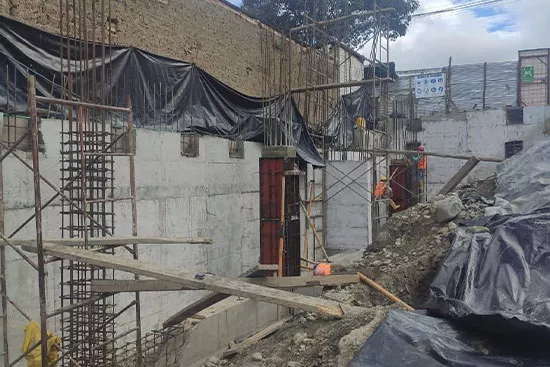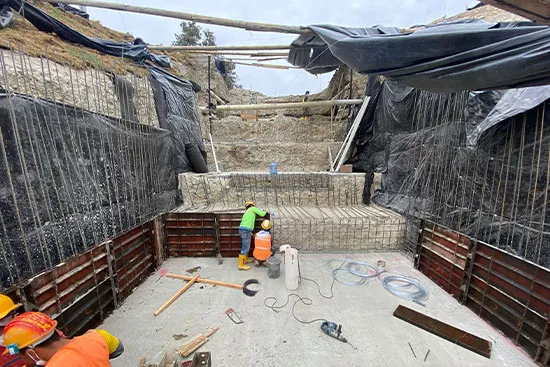Retaining wall calculation
Need a retaining wall calculation?
The calculation of retaining walls is a technical and specialized process that involves determining the dimensions and structural characteristics of a wall designed to withstand lateral soil pressure. These structures are used in civil engineering and architecture projects to maintain stability in steep terrains and prevent landslides, collapses, or soil erosions.The calculation is based on principles of soil mechanics and structural engineering, where various factors such as soil strength, external loads or wall height, among others, are considered to ensure the structure is safe and efficient over time.Key factors in retaining wall analysis
Soil analysis
Loads and forces
Types of walls
Wall height
Why is retaining wall calculation important?
- Structural Safety: Accurate calculations ensure that the wall has the necessary capacity to withstand lateral forces from the soil and other loads acting upon it. This ensures the stability of the structure, preventing collapses and potential risks to the safety of people and nearby properties.
- Protection Against Landslides: Retaining walls are crucial in preventing landslides or soil erosion on steep terrains. These structures prevent uncontrolled movements of the soil and protect surrounding infrastructure.
- Preservation of Infrastructure and Properties: In urban areas or construction projects near hillsides, properly calculated retaining walls help protect buildings, roads, and other infrastructure from potential damage caused by landslides or ground movements.
- Cost and Time Efficiency: Proper calculation ensures that the wall is optimally designed, using the right materials and dimensions. This can lead to a reduction in construction costs and time savings during project execution.
- Regulatory Compliance: In most jurisdictions, there are specific regulations and standards governing the design and construction of retaining walls. Proper calculation ensures that the structure complies with these legal and safety requirements.
Contact us
Basic information on data protection
Responsible: Cero Metros Cuadrados, S.L.
Purposes: Manage the sending of information that you request. Sending commercial communications.
Legitimation: Consent. You can withdraw consent at any time.
Recipients: Your data will not be transferred to third parties except in case of legal obligation.
Data subject's rights: To access, oppose, rectify and have their data deleted, as well as other rights as explained in the additional information.
You can access additional and extended information at this link.
FAQ
What are the methods for calculating retaining walls?
- Rankine Method: It employs limit equilibrium theories to calculate the lateral pressure of the soil against the wall.
- Coulomb Method: This method utilizes principles from soil mechanics to calculate the stability of the wall.



